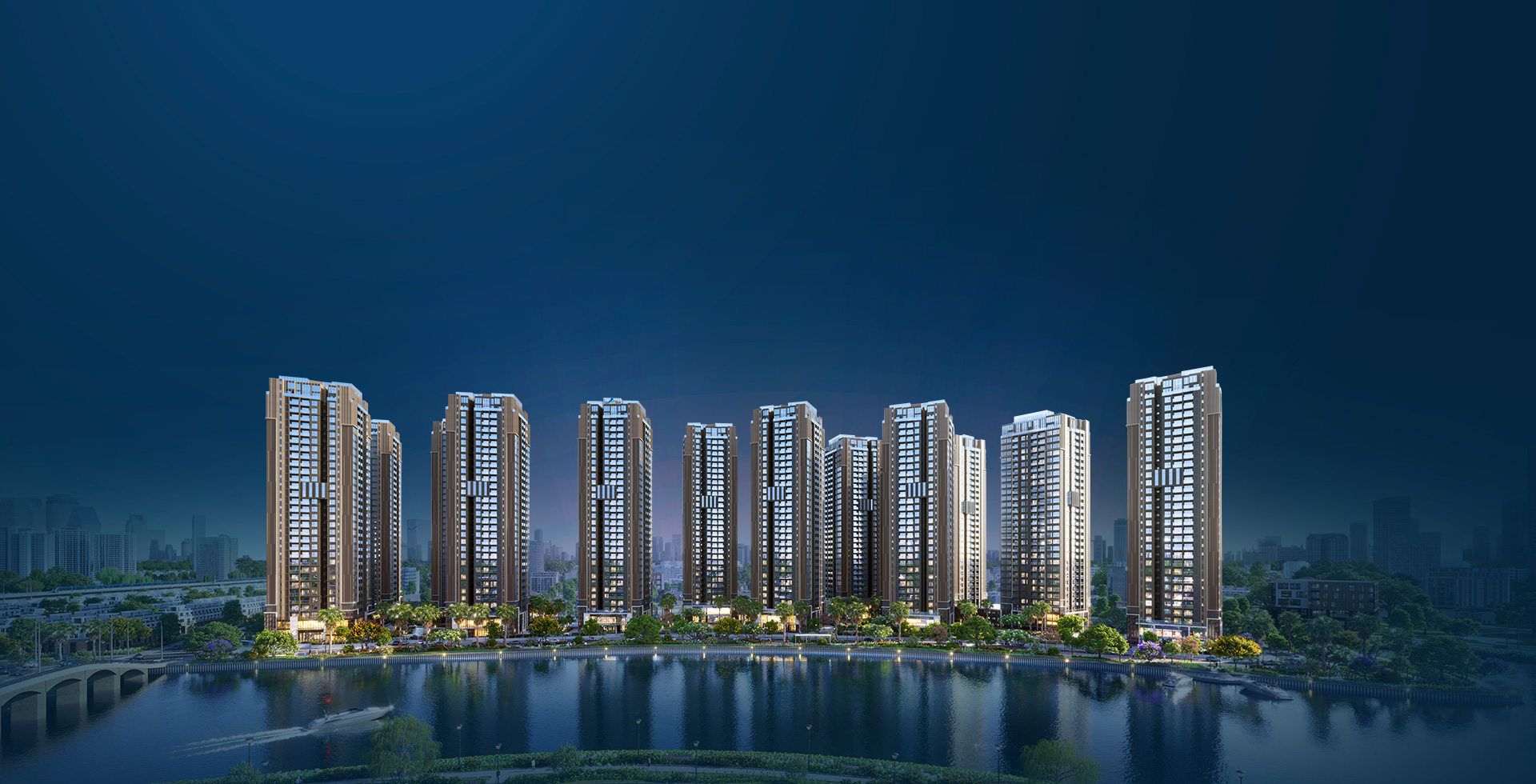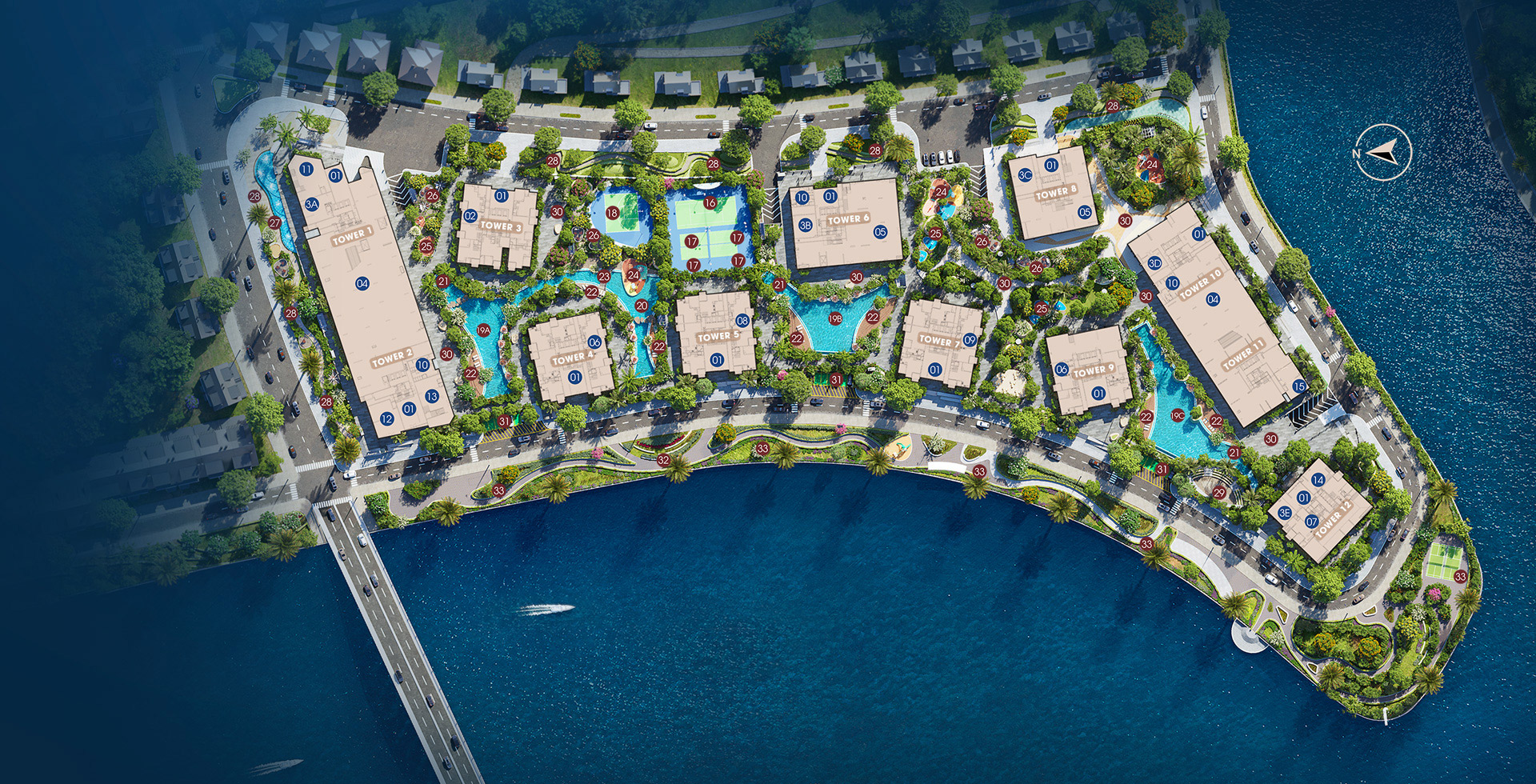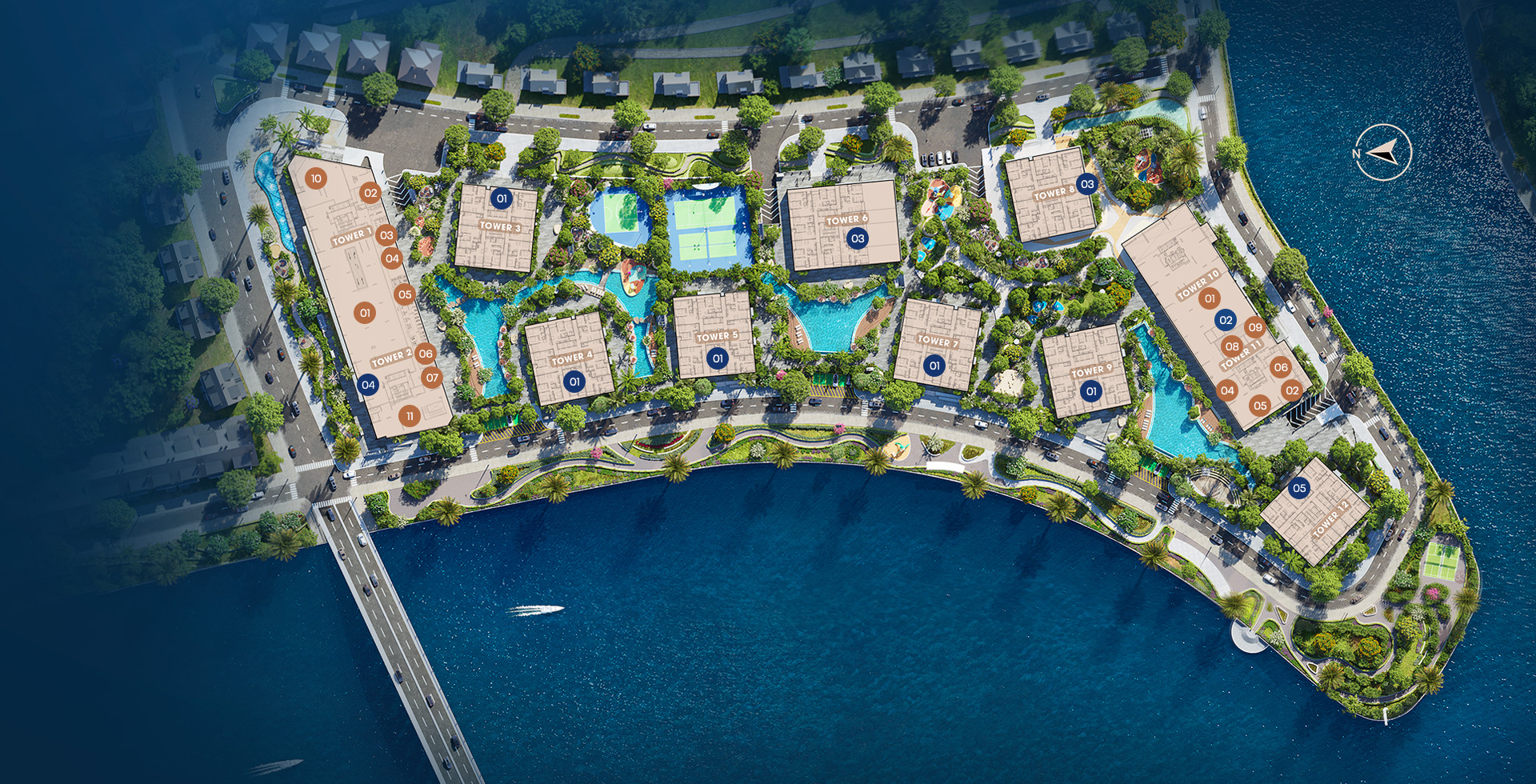The Privé
Defining luxury living
Created from the deepest aesthetic sensibilities of true luxury living, destined to become a magnificent structure, sculpting a beautiful icon in central Saigon.

Perfectly positioned in the most prestigious location within East Saigon, The Privé is situated at the convergence of key arterial routes. The project offers excellent connectivity through a modern transportation network, providing residents with easy access to all the city’s conveniences.

The Privé is designed in a luxury resort style, characterized by low construction density, with a significant portion of the area dedicated to green spaces and internal amenities.



